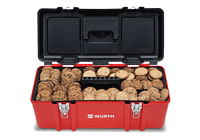Hollow-ceiling anchor W-HD
Hollow-ceiling anchor W-HD
ANC-(W-HD)-(A2K)-M8X35/45




Register now and access more than 125,000 products
- Screws or threaded rods can be used
- The anchor can also be mounted outside the cavity axis, up to 50 mm from the prestressed strand – maximum flexibility
- Quick, easy installation – no special tool required
- Immediate load-bearing capacity – no waiting
- DIBt National technical approval Z-21.1-1832
- Fire resistance (base material: concrete C45/55 or C50/60): R30, R60, R90, R120: DIBt National technical approval Z-21.1-1832, fire protection test report no. (3526/3426)
- The cone is separated from the expansion sleeve when the screw or hexagon nut is tightened. - Important: At least three screw/nut rotations are required. Applying the installation torque pulls the cone into the expansion sleeve and expands it
- Anchoring is only permissible in hollow-core prestressed concrete ceilings with a hollow space width that does not exceed 4.2 times the web width (bH <= 4.2 x bSt)
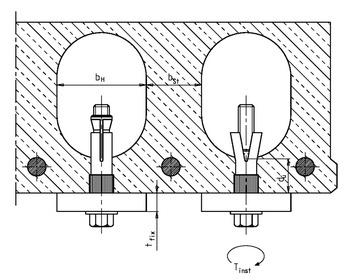
Key:
tfi x = thickness of the attachment
du = mirror thickness
bH = cavity width
bSt = web width
sSp = axis distance to pre-stressed strand
c = edge distance
Tinst = installation torque
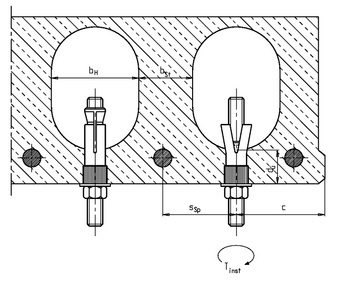
Key:
tfi x = thickness of the attachment
du = mirror thickness
bH = cavity width
bSt = web width
sSp = axis distance to pre-stressed strand
c = edge distance
Tinst = installation torque
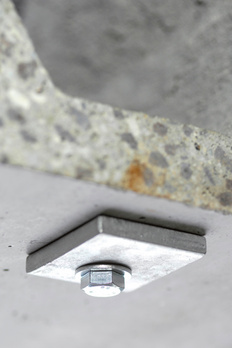
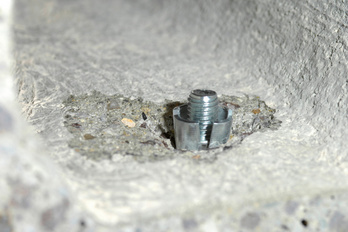
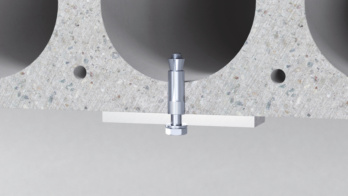
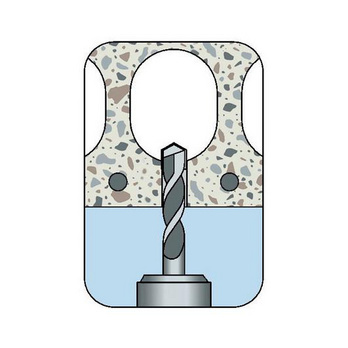
Create the drill hole
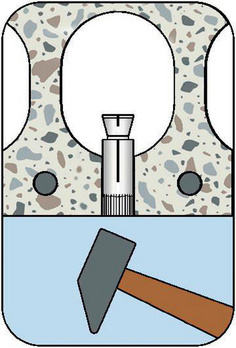
Set anchor in place
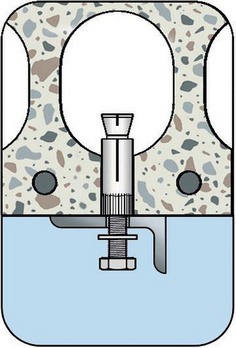
Mount component
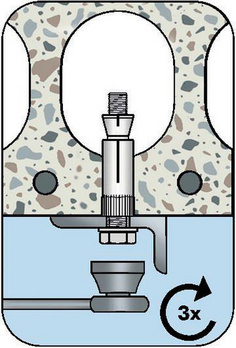
At least three rotations of the screw - Cone separates from sleeve
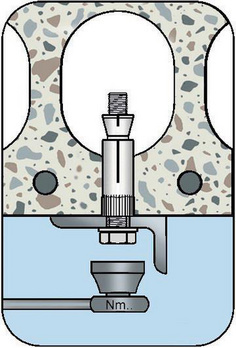
Apply installation torque
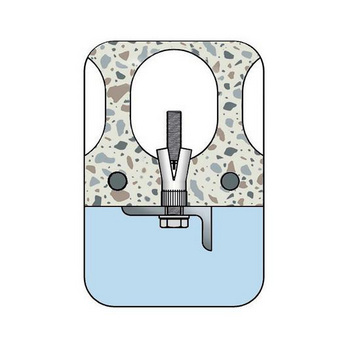
Installation status
- DIBt National technical approval Z-21.1-1832
- Fire resistance (base material: concrete C45/55 or C50/60): R30, R60, R90, R120: DIBt National technical approval Z-21.1-1832, fire protection test report no. (3526/3426)
Special fastener for anchoring in hollow-core prestressed concrete ceilings
Suitable for cavities and solid zones of hollow-core prestressed concrete ceilings
Fixing points and anchors in a redundant non-structural system with approval
- Hollow-core prestressed concrete ceilings with concrete compressive strength class of C45/55 or B55
- E.g. anchoring of lightweight ceiling coverings and suspended ceilings as well as for statically comparable anchoring up to 1.0 kN/sqm and the mounting of metal structures, brackets, cable conduits, pipes, ventilation lines, suspended ceilings etc.
W-HD can be used in dry indoor areas, e.g. homes, offices, schools, hospitals, retail outlets
Anchor diameter | 8 mm |
Sleeve length | 35 mm |
Required screw length (l s) | 47 mm + thickness of the add-on part (t fix) |
Required stud-bolt length (l B) | 53 + thickness of the add-on part (t fix) |
Nominal drill-bit diameter (d 0) | 12 mm |
Drill hole depth (h 0) | 55 mm |
Through-hole in the component to be connected (d f) | 9 mm |
Installation torque (T inst) | 20 Nm |
| Performance data | ||||||||||||||||||
| (Fire resistance R30, R60, R90, R120 see fire protection test report no. 3526/3426) and gen. construction permit perm. no.: Z-21.1-1832 | ||||||||||||||||||
| Anchor diameter [mm] | M6 | M8 | M10 | M12 | ||||||||||||||
| Mirror thickness | du ≥ [mm] | 25 | 30 | 40 | 50 | 25 | 30 | 40 | 50 | 25 | 30 | 40 | 50 | 25 | 30 | 40 | 50 | |
| Spacing between individual anchors or anchor pairs | scr ≥ [mm] | 300 | ||||||||||||||||
| Individual anchors | ||||||||||||||||||
| Admissible load Tensile, shear load and diagonal tensile force at every angle | Admissible load1)2) Prestressed concrete hollow-core panels edge distance ccr ≥ 150 mm Spacing scr ≥ 300 mm | Fadm [kN] ≥ C45/551)2) | 0,7 | 0,9 | 2,0 | 2,9 | 0,7 | 0,9 | 2,0 | 3,6 | 0,9 | 1,2 | 3,0 | 3,6 | 1,0 | 1,2 | 3,0 | 4,3 |
| Anchor pair3) | ||||||||||||||||||
| Characteristic values | |||||
| Nominal drill diameter4) | d0 [mm] | 10 | 12 | 16 | 18 |
| Diameter of cutting edges4) | dcut ≤ [mm] | 10,45 | 12,5 | 16,5 | 18,5 |
Datasheets(X)
CAD data (available after login)





























